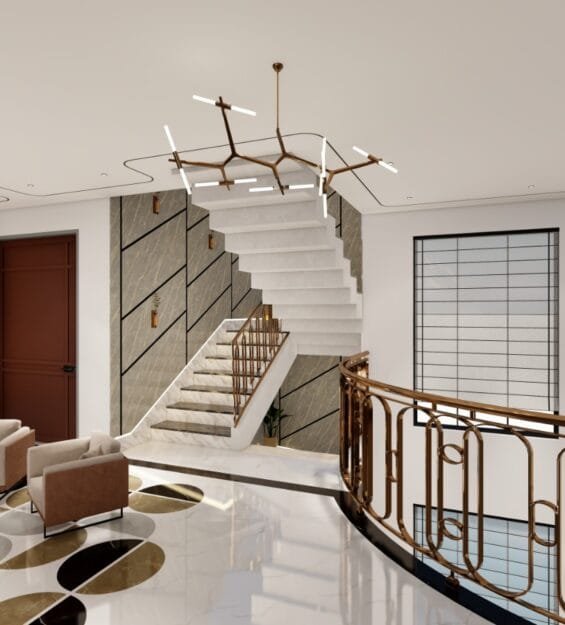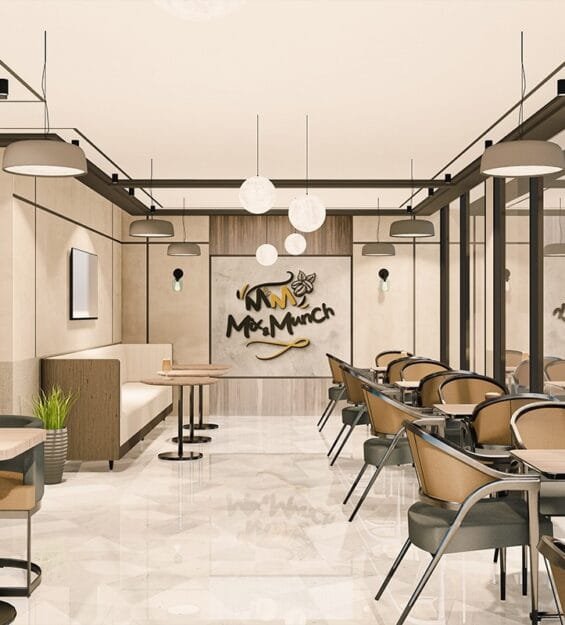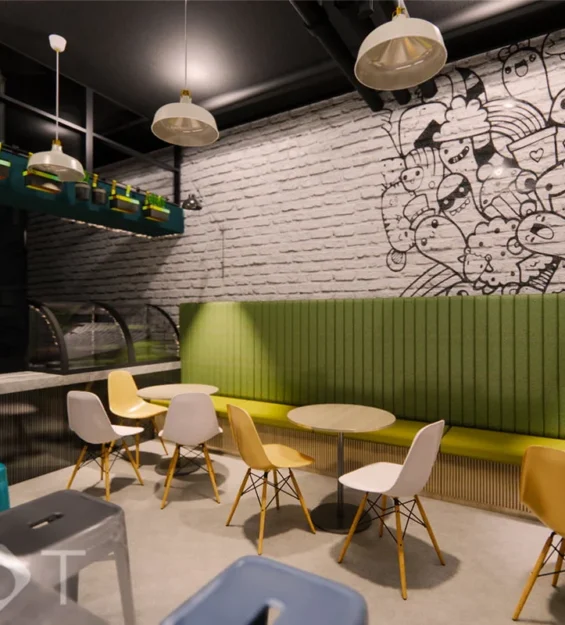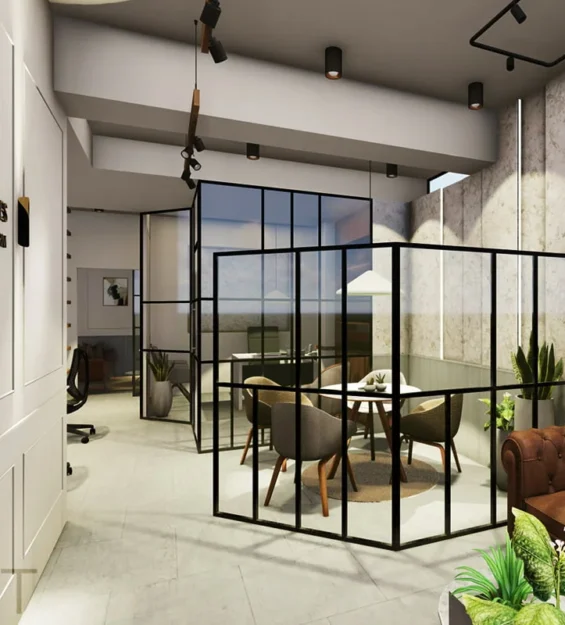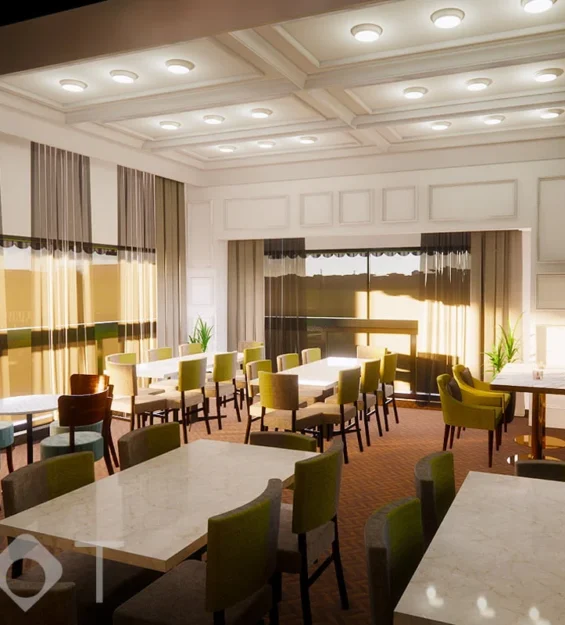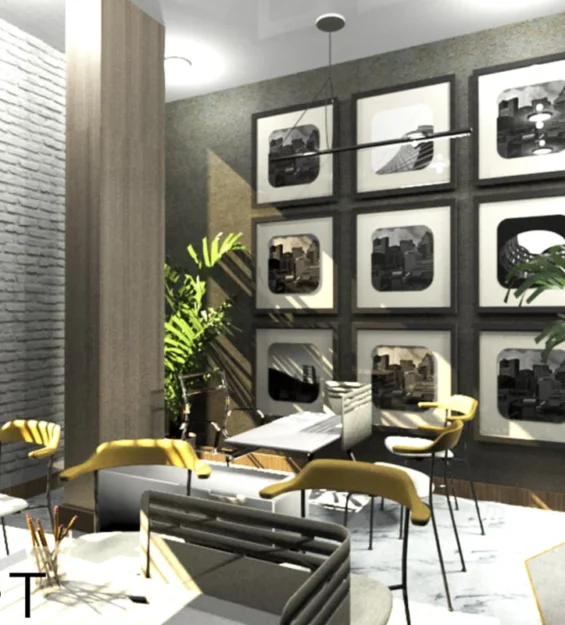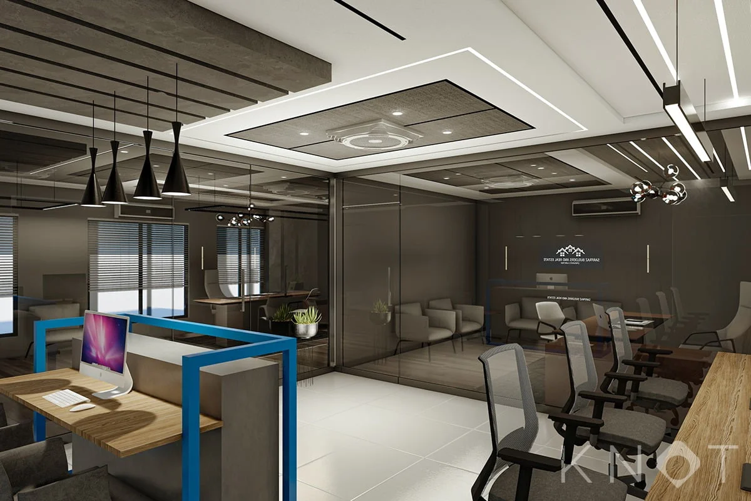
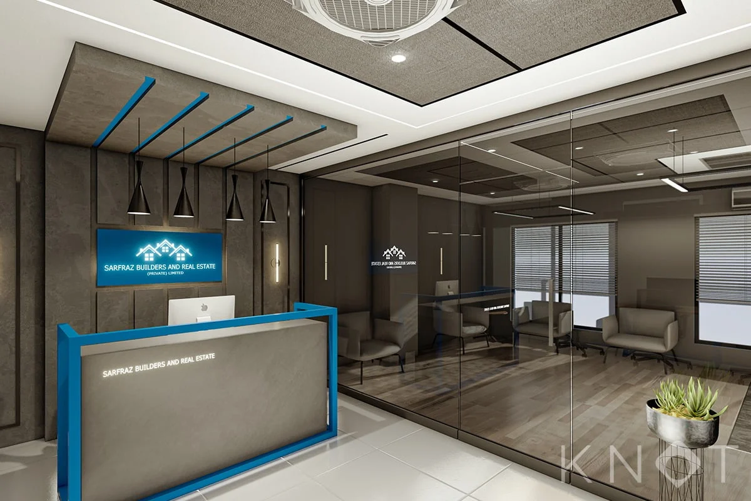
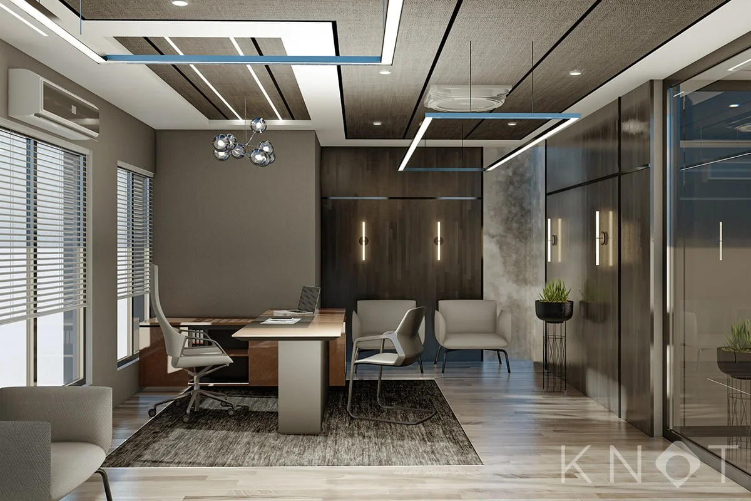
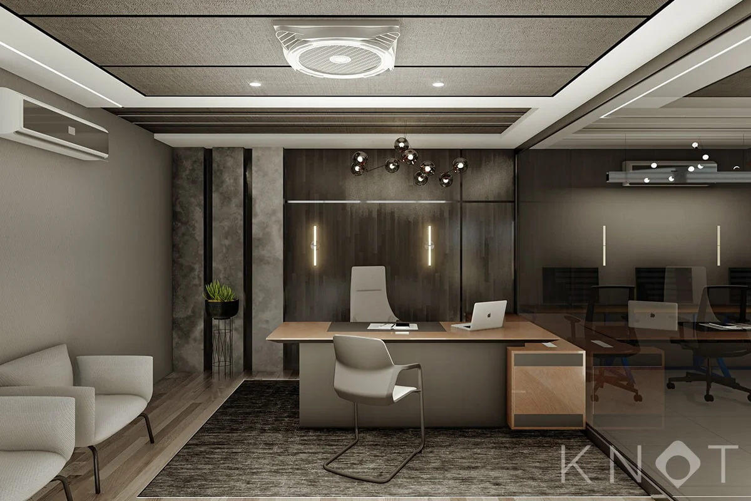
Sarfraz Builder & Real Estate Office
KNOT Design & Build is a dynamic and innovative consultant and design firm committed to transforming your vision into reality. With a blend of creativity, craftsmanship, and cutting-edge expertise, we specialize in delivering exceptional construction and design solutions.
PROJECT CONCEPT
This sleek office interior spans 930 sqft and is partitioned into an executive office, a general office, and a combined reception-work area. The design features a striking ceiling with rope lights, branch chandeliers, and SMD lights, creating a dynamic ambiance. The executive and general office areas are laid with warm wooden flooring, while the reception-work area contrasts with elegant tiles. A masonry wall divides the executive from the general office, with a transparent curtain wall separating these from the reception, allowing for an open, light-filled space. Feature walls in each zone and textured paint on others add sophistication. The thoughtful design ensures a balance of privacy and collaboration, providing a modern, comfortable setting for business activities.
- The 930 sqft office is divided into an executive office, general office, and combined reception-work area, optimizing space for functionality.
- The design includes striking ceiling features with rope lights, branch chandeliers, and SMD lights, creating a dynamic ambiance throughout the space.
- A masonry wall separates the executive and general office, with a transparent curtain wall allowing light flow and enhancing the open, collaborative environment.


