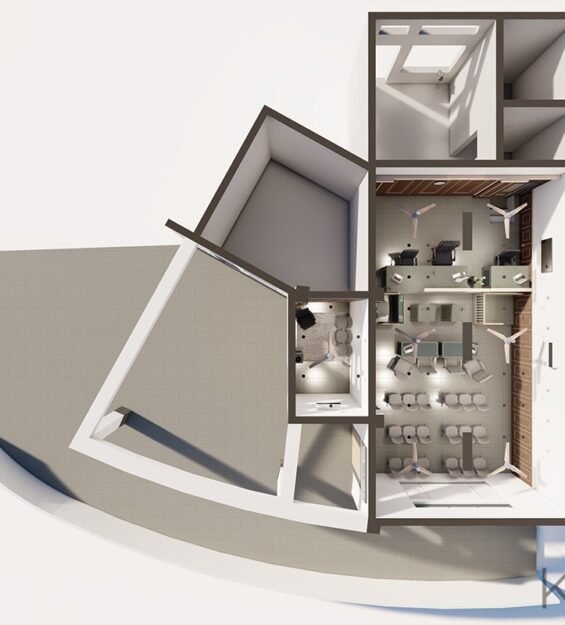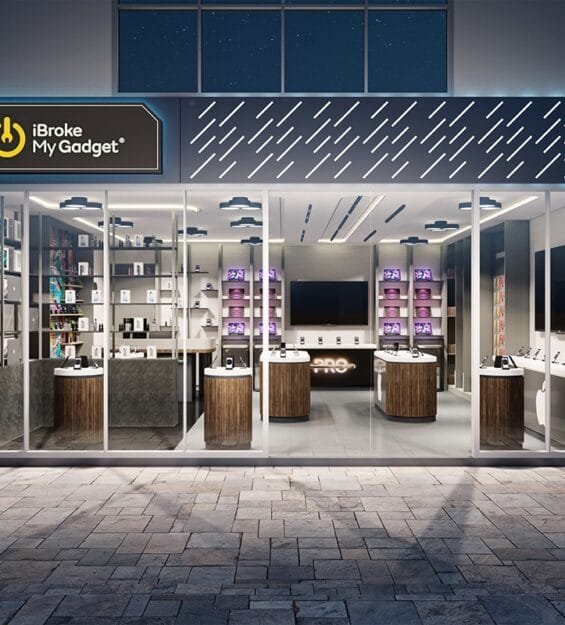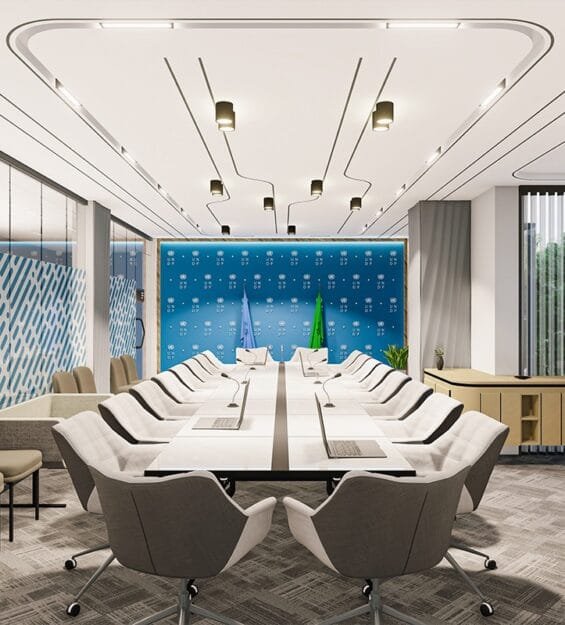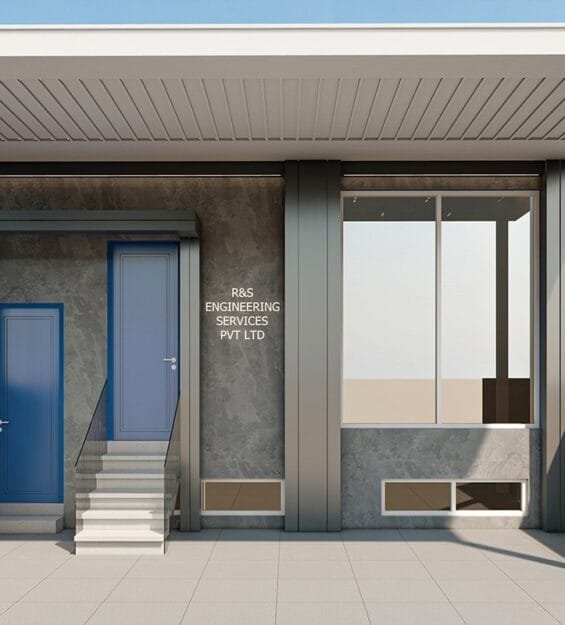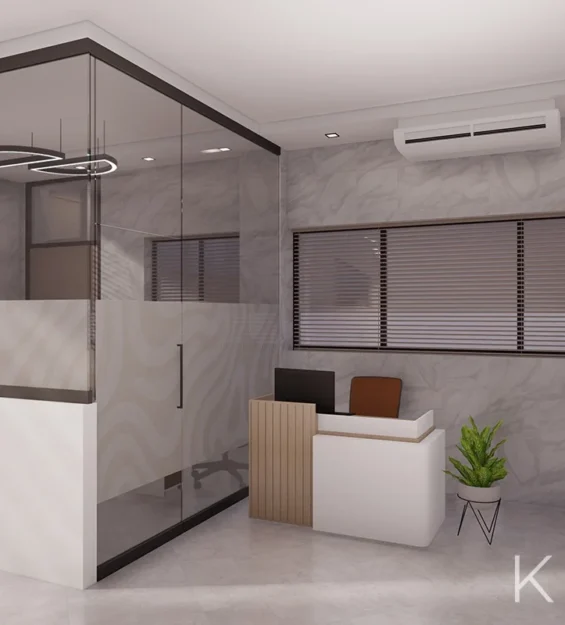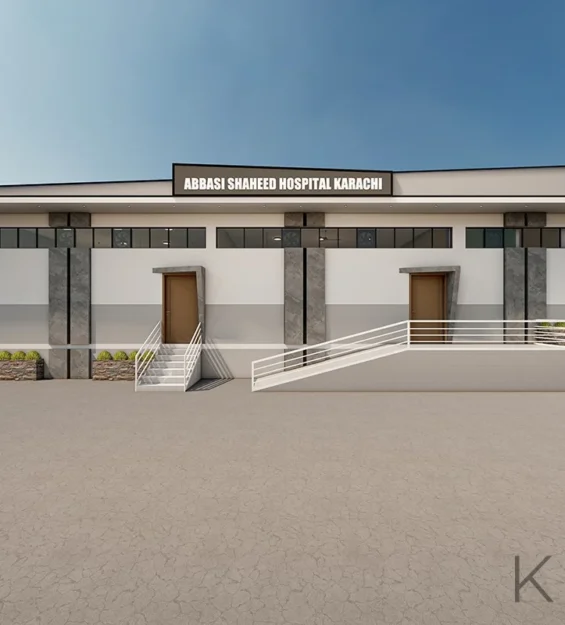
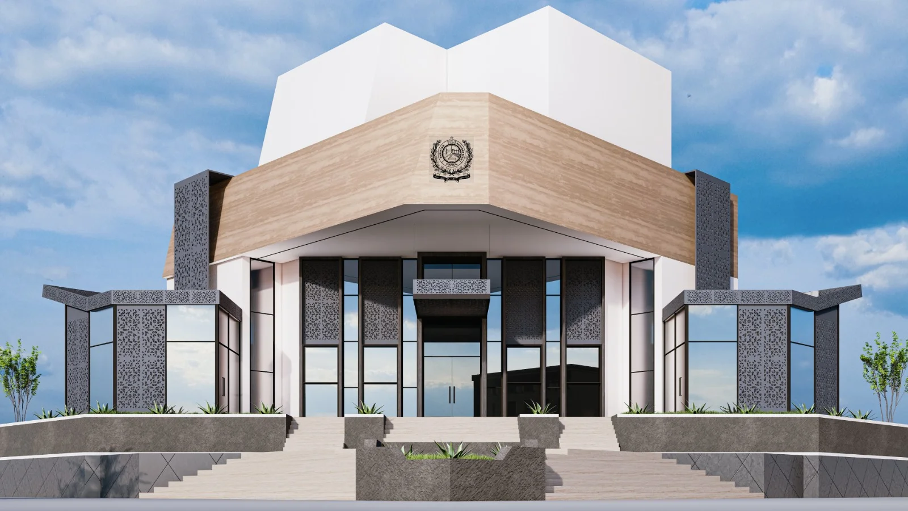
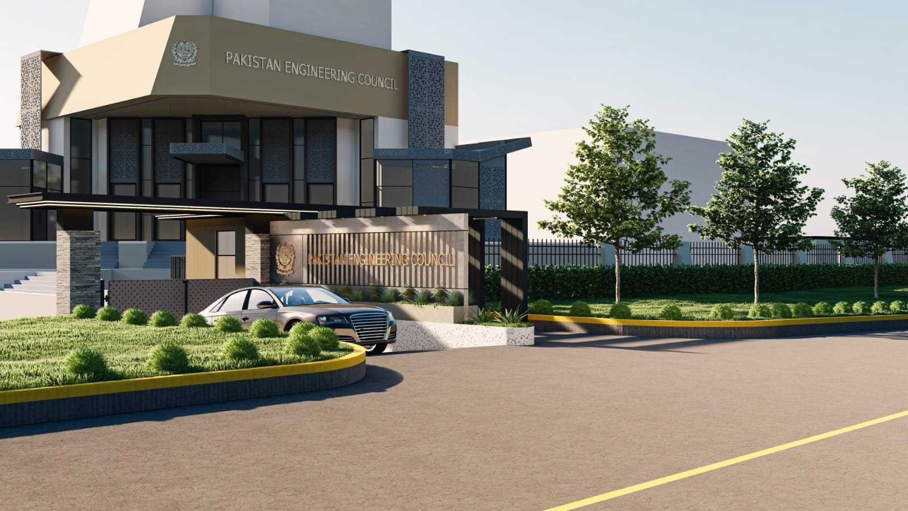
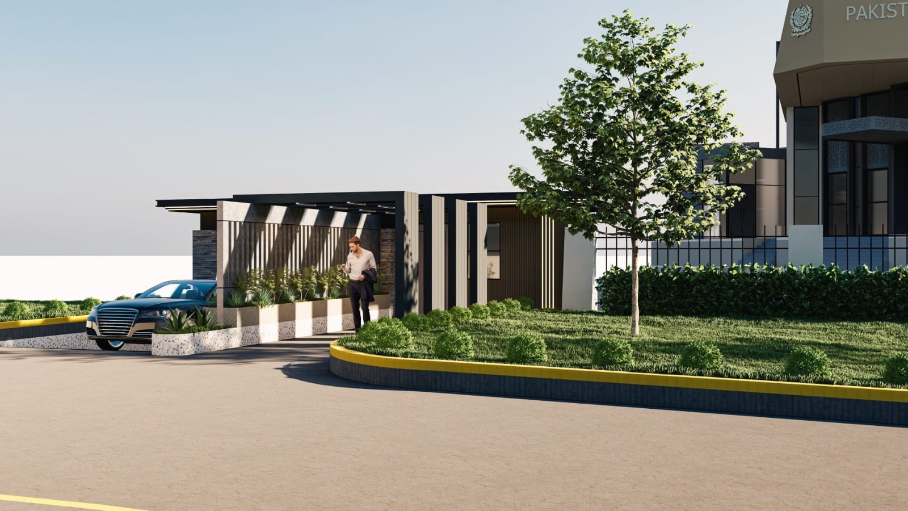
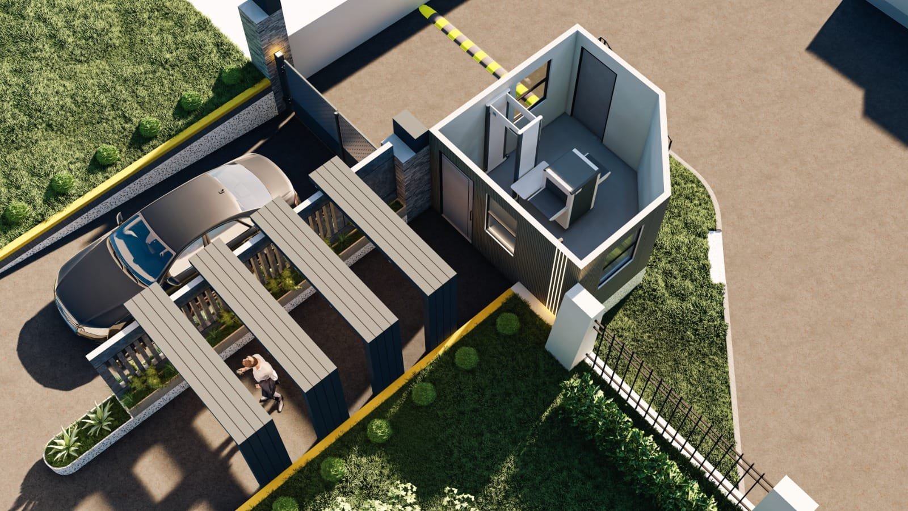
PEC Façade & Entrance Uplift
KNOT Design & Build is a dynamic and innovative consultant and design firm committed to transforming your vision into reality. With a blend of creativity, craftsmanship, and cutting-edge expertise, we specialize in delivering exceptional construction and design solutions.
PROJECT CONCEPT
The Pakistan Engineering Council (PEC) has embarked on an exciting project to uplift its façade, integrating modern design elements to enhance its visual appeal. The new design includes a spacious guest lounge and a waiting area, providing comfort and elegance for visitors. This initiative aims not only to improve aesthetics but also to create a welcoming atmosphere.
Innovative Design Features:
- The façade uplift of the Pakistan Engineering Council is characterized by contemporary architectural elements that reflect both functionality and style. The inclusion of a guest lounge will serve as a hub for professionals and visitors alike, encouraging collaboration and networking. Soft seating arrangements and vibrant décor will foster a welcoming environment, making it an ideal spot for discussions and meetings.
Benefits of the New Space:
- The additional waiting area is designed to enhance the overall experience for those visiting the council. With ample seating and modern amenities, it is expected to reduce wait times and improve visitor satisfaction. Moreover, this uplift aligns with PEC’s goal to promote engineering excellence while offering comfortable facilities to all stakeholders. The redesign is an admirable step towards a user-centric approach, reinforcing the importance of community and accessibility in the engineering sector.


