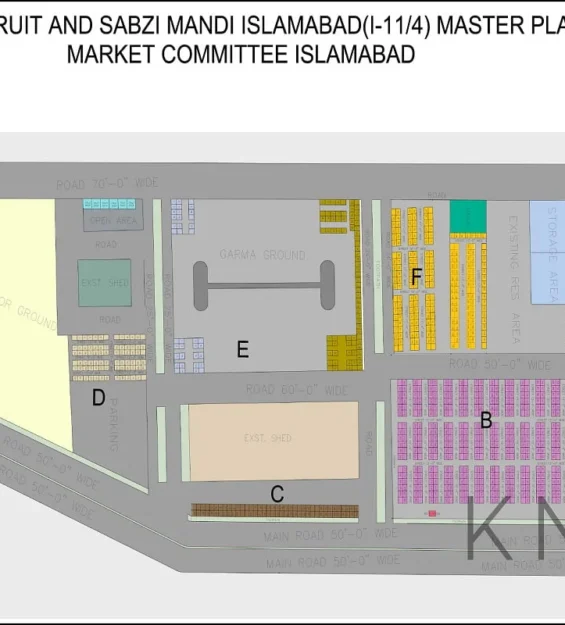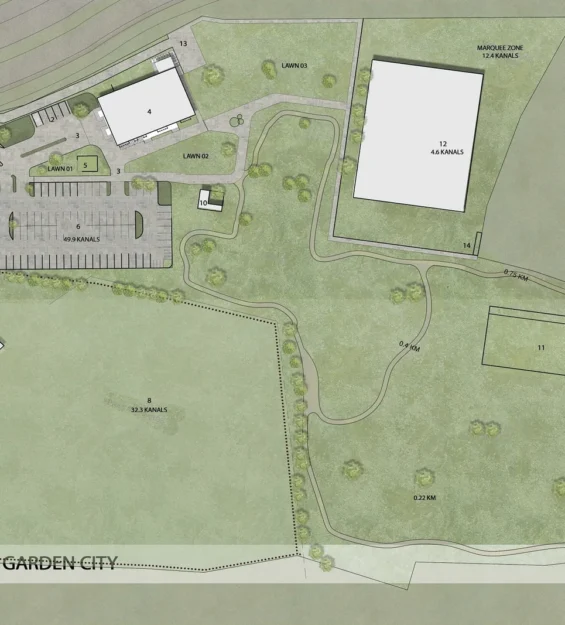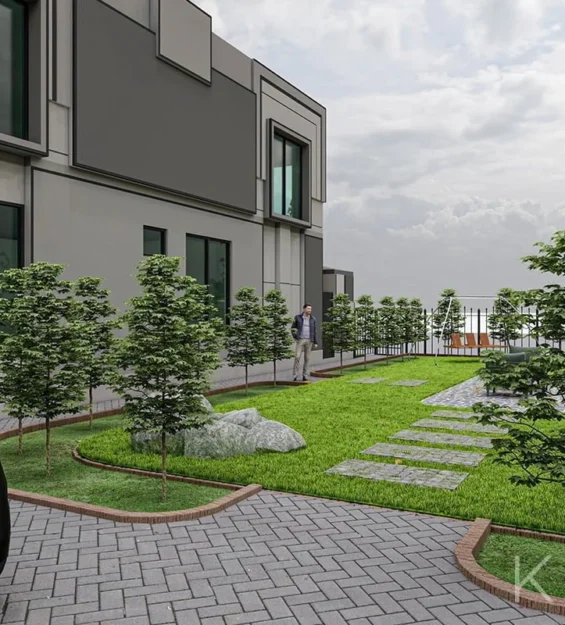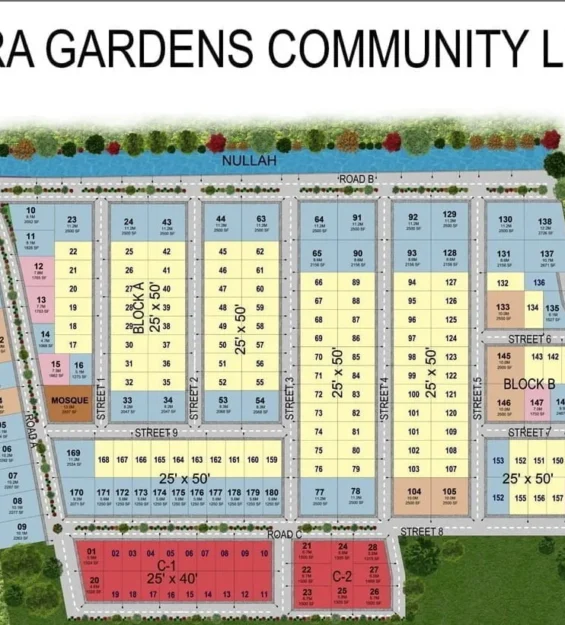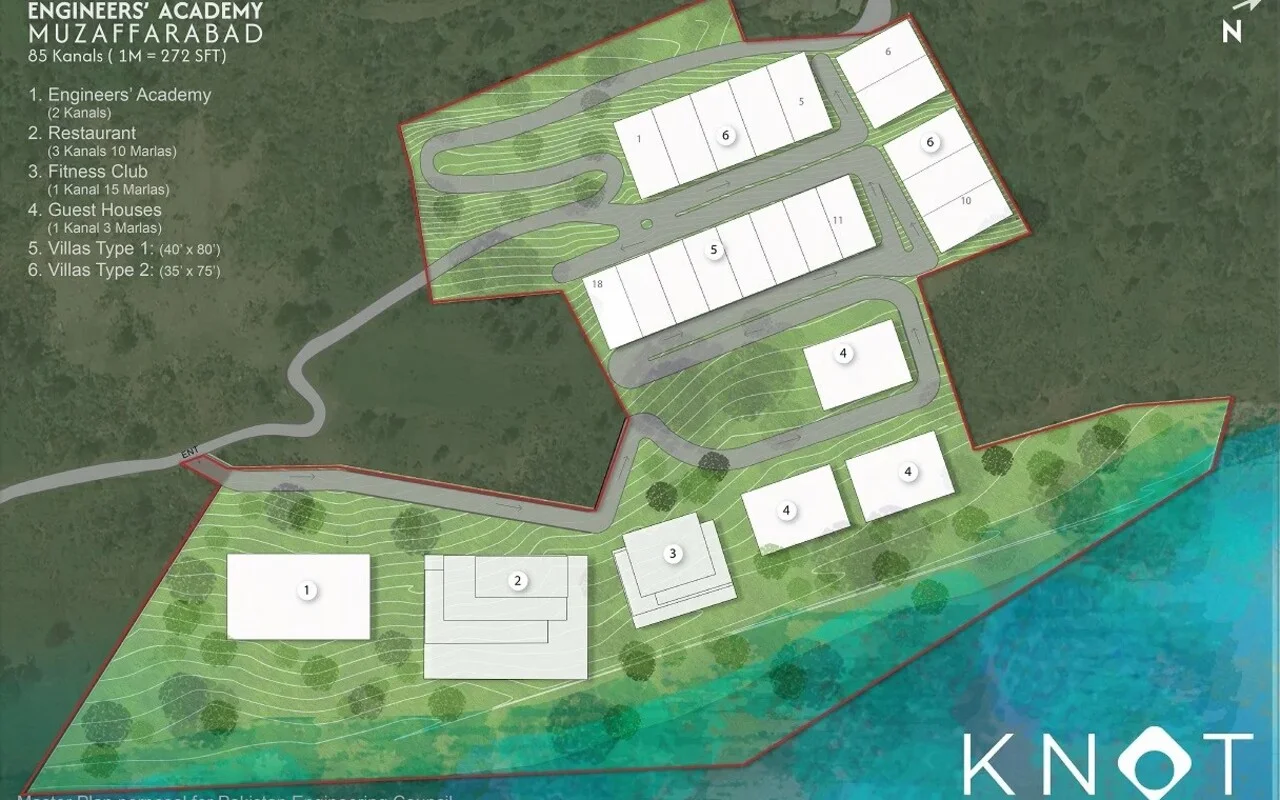
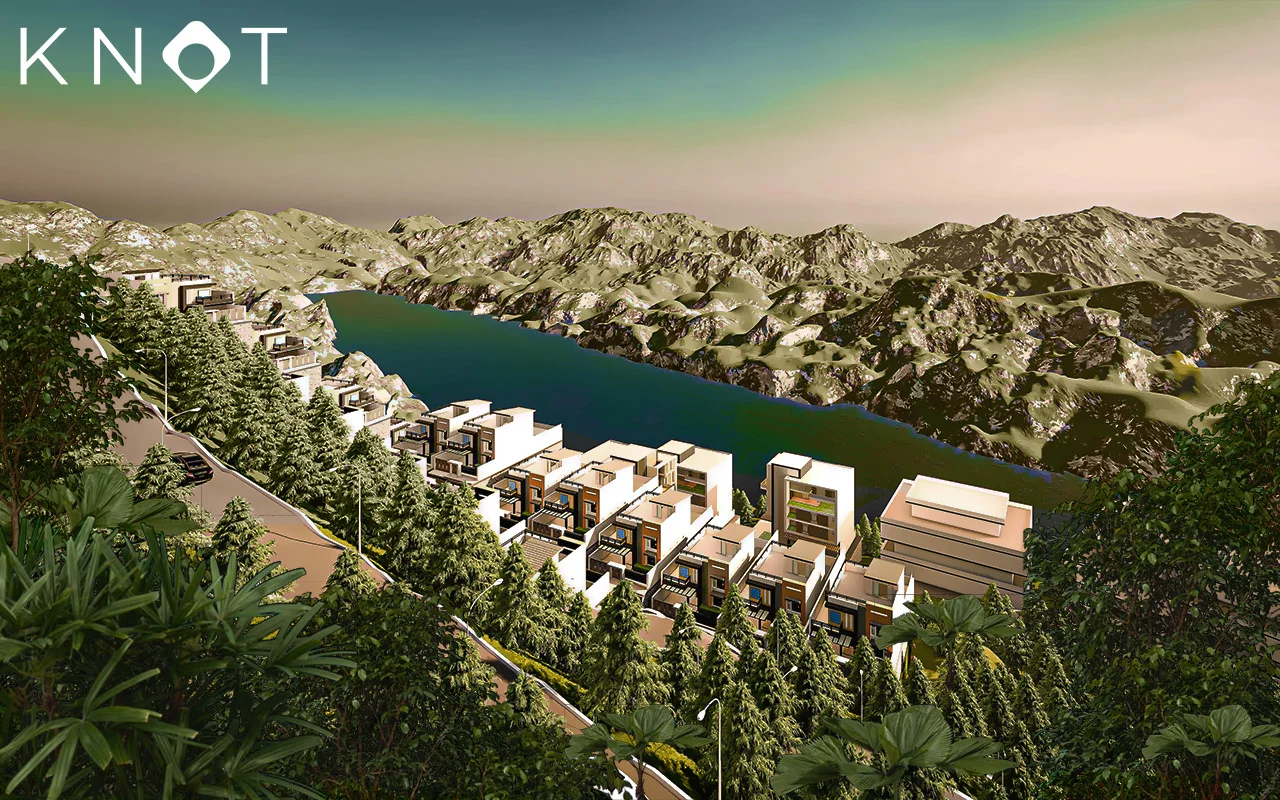
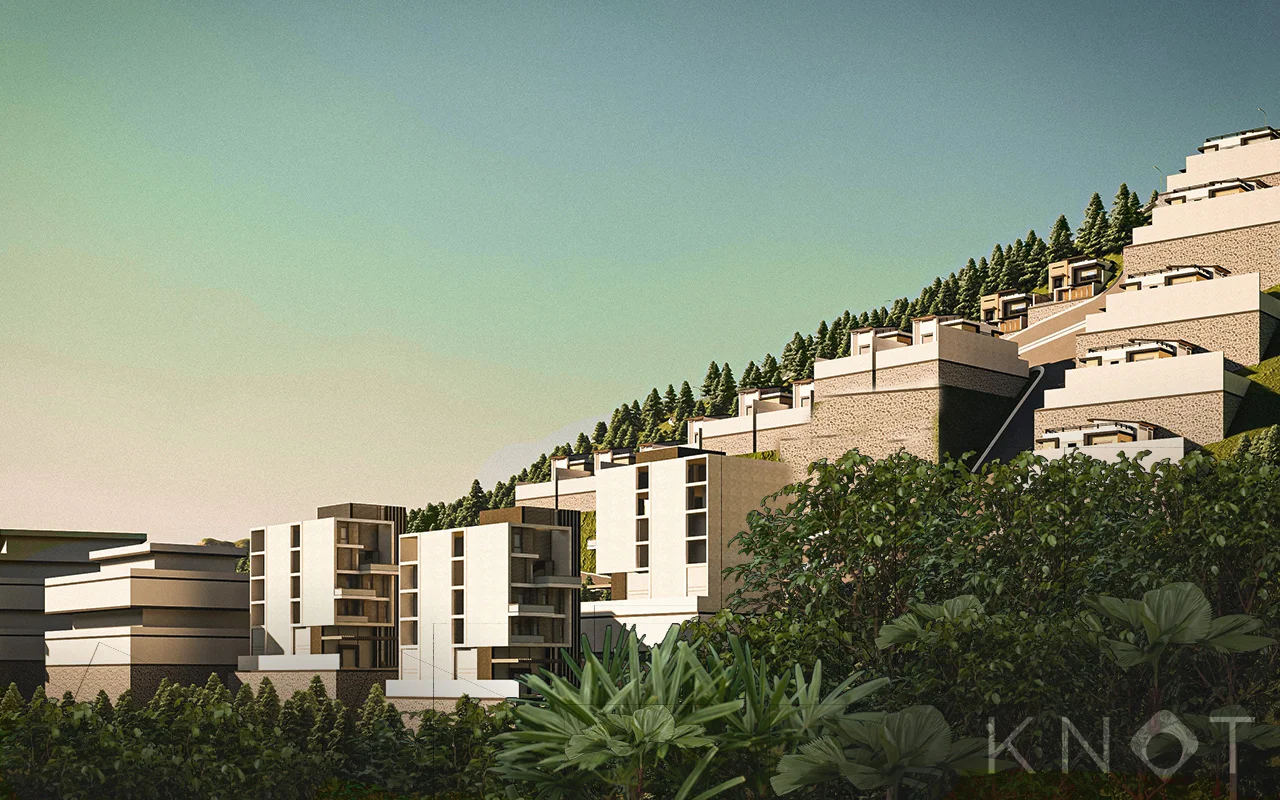
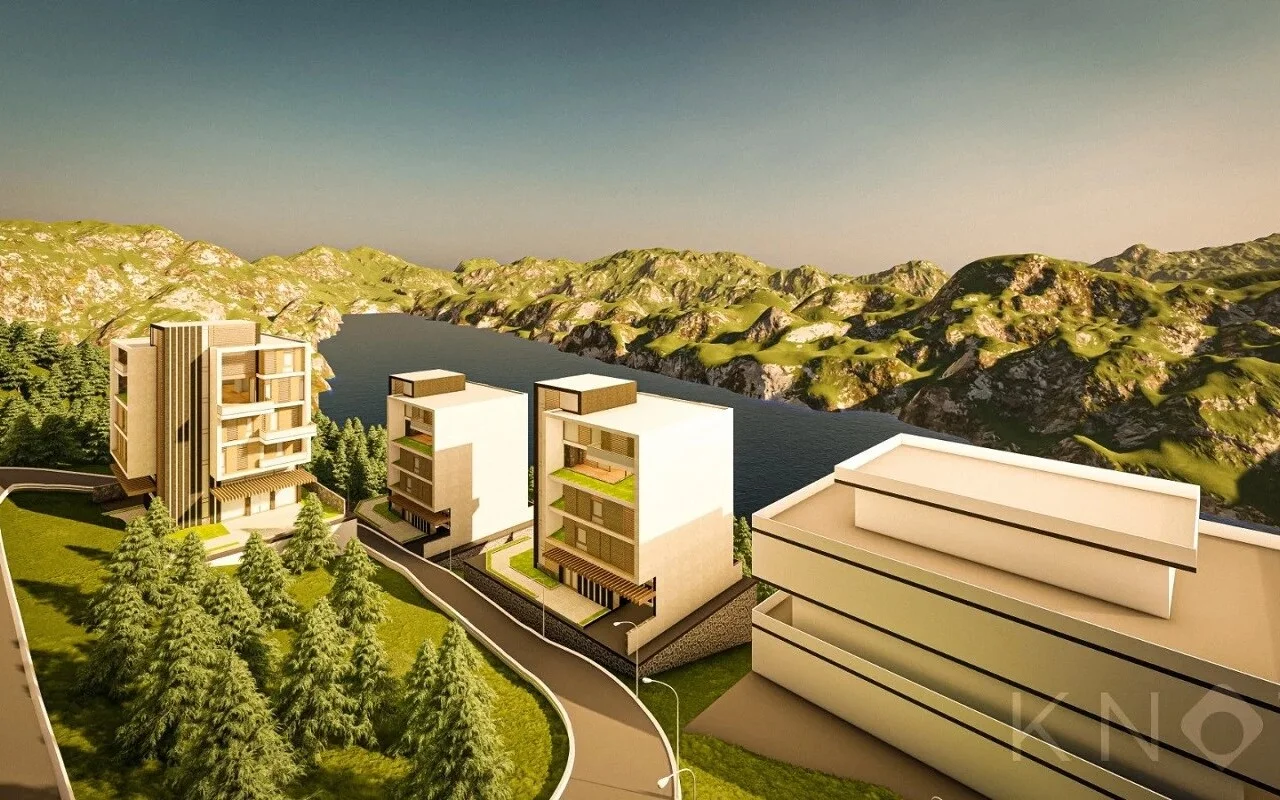
Engineers’ Academy
KNOT Design & Build is a dynamic and innovative consultant and design firm committed to transforming your vision into reality. With a blend of creativity, craftsmanship, and cutting-edge expertise, we specialize in delivering exceptional construction and design solutions.
KEY COMPONENTS OF THE PROJECT:
The Engineers’ Academy in Muzaffarabad is designed to be an educational and recreational hub in a hilly region. The master plan proposes several key structures and amenities spread over an area of 85 Kanals (approximately 23,120 square meters).
Engineers’ Academy (2 Kanals):
- This will be the main educational building for engineering studies and training.
Restaurant (3 Kanals 10 Marlas):
- A dining facility providing various cuisines and dining experiences for students and visitors.
Fitness Club (1 Kanal 15 Marlas):
- A well-equipped gym and fitness center promoting a healthy lifestyle.
Guest Houses (1 Kanal 3 Marlas):
- Accommodations for visiting faculty, guests, and dignitaries.
Villas Type 1 (40′ x 80′):
- Residential units designed for faculty and staff, providing comfortable living spaces.
Villas Type 2 (35′ x 75′):
- Additional residential units for faculty, staff, and possibly students, ensuring a range of accommodation options.
Landscape and Infrastructure:
- The area is carefully planned with winding roads to navigate the hilly terrain, ensuring accessibility to all buildings.
- There is ample greenery and landscaped areas to enhance the aesthetic appeal and provide a serene environment.
- The buildings are positioned to maximize the stunning views of the surrounding hills and water body, creating a picturesque campus.
Visual Representation:
Master Plan Layout:
- The layout shows the distribution of buildings and amenities, with clear demarcations of different zones.
Perspective View 1:
- This view illustrates the overall setting of the academy with its buildings nestled amidst the lush green hills overlooking a water body.
Perspective View 2:
- A closer look at the buildings, showcasing modern architectural design and the harmonious integration with the natural landscape.
Perspective View 3:
- Another angle highlighting the elevation and the stepped arrangement of buildings on the hillside, providing a sense of scale and the thoughtful planning to make the most of the terrain.
Overall, the Engineers’ Academy in Muzaffarabad is envisioned as a state-of-the-art educational institution with comprehensive amenities, offering an excellent environment for learning, living, and leisure.


