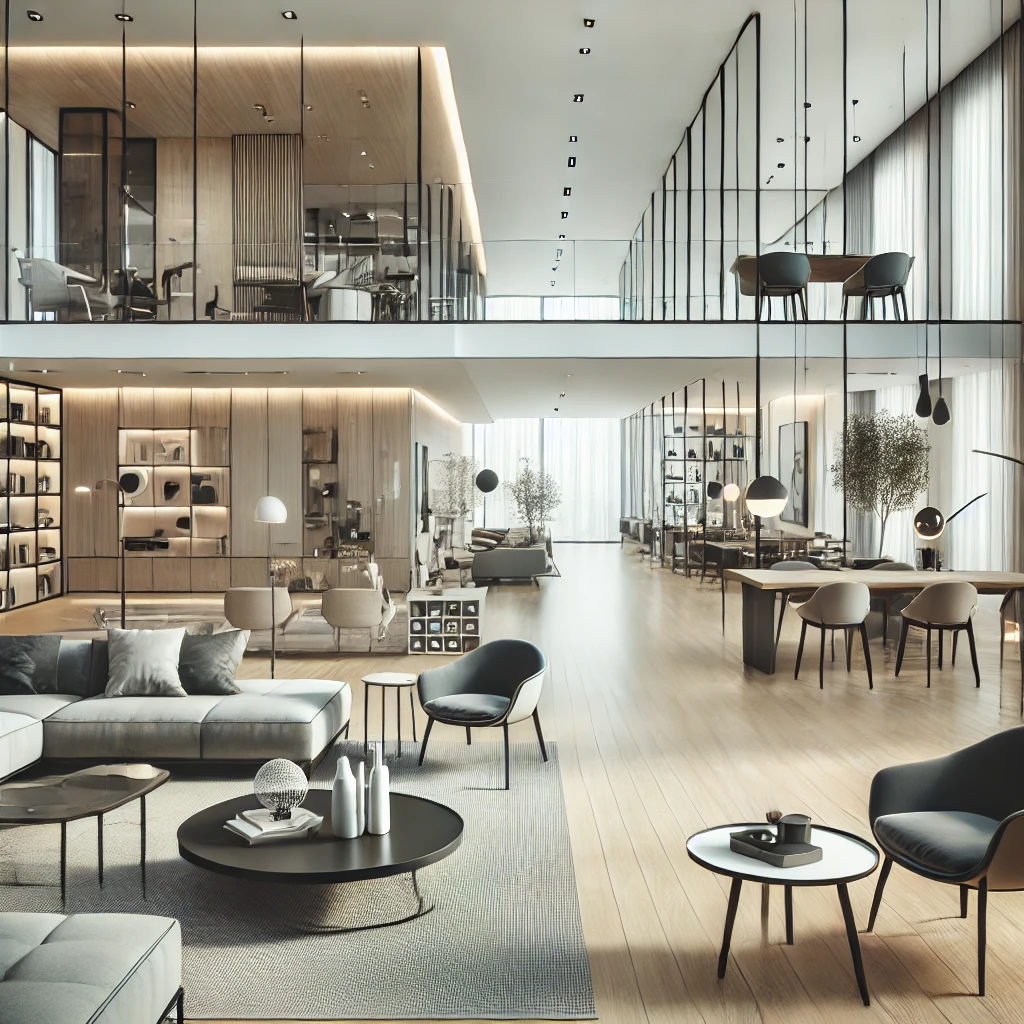The Art and Science of Space Planning
Space planning is the invisible force that shapes the functionality and aesthetics of interior spaces. It’s the meticulous art of arranging furniture, fixtures, and elements within a room to maximize efficiency, comfort, and aesthetics. In this 1500-word exploration, we’ll delve into the world of space planning, unraveling its principles, strategies, and the transformative impact it can have on any environment. Whether you’re designing a home, office, or retail space, understanding the nuances of space planning will empower you to create harmonious and purposeful interiors.

Chapter 1: The Essence of Space Planning:
1.1 Defining Space Planning:
- At its core, space planning is the strategic allocation of space and resources to fulfill specific functions while ensuring visual and ergonomic harmony. It's about creating an environment that not only looks appealing but also functions seamlessly.
1.2 A Holistic Approach:
- Effective space planning considers not only the physical dimensions of a room but also the people who will use it, their needs, and the intended activities. This holistic approach is the cornerstone of successful space planning.
1.3 The Role of Flow:
- Flow and circulation patterns are critical. A well-planned space guides movement intuitively, avoiding congestion and allowing easy access to various areas.
Chapter 2: The Process of Space Planning:
2.1 Assessing Needs and Goals:
- Begin by understanding the purpose of the space. Is it a living room meant for relaxation, a workspace for productivity, or a retail store aiming to attract customers? Identifying needs and goals is the first step in the process.
2.2 Analyzing Space:
- Measure the dimensions and layout of the area, including doors, windows, and architectural features. This step is essential for ensuring that furniture and elements fit comfortably.
2.3 Functional Zones:
- Divide the space into functional zones or areas. In a kitchen, for example, you may have cooking, prep, and dining zones. This division helps in organizing activities effectively.
2.4 Furniture Placement:
- Determine the placement of furniture and fixtures based on their functions and relationships. Consider factors like sightlines, accessibility, and aesthetics.
Chapter 3: Balancing Form and Function:
3.1 Ergonomics:
- Ergonomics plays a pivotal role in space planning. Ensure that furniture and fixtures are designed for comfort and efficiency. Office chairs, for instance, should support good posture and reduce strain.
3.2 Aesthetics:
- While functionality is paramount, aesthetics should not be overlooked. Harmonizing colors, materials, and design styles can transform a space into a visually appealing environment.
3.3 Multifunctional Solutions:
- In smaller spaces, maximize functionality by opting for furniture and elements with multiple uses. A sofa bed, for instance, serves both as seating and a guest bed.
Chapter 4: The Power of Visualization:
4.1 Floor Plans:
- Create detailed floor plans, including measurements and layout drawings. This visual representation helps in fine-tuning the design before implementation.
4.2 Mood Boards:
- Compile mood boards with color swatches, fabric samples, and images that capture the desired ambiance and style. Mood boards offer a tangible sense of the intended design.
4.3 3D Renderings:
- If possible, invest in 3D renderings to visualize the space in a lifelike manner. This tool can be invaluable for making informed decisions.
Chapter 5: Practical Considerations in Space Planning:
5.1 Lighting:
- Incorporate adequate and appropriate lighting solutions for each zone within a space. Task lighting for work areas, ambient lighting for relaxation zones, and accent lighting for focal points enhance functionality and aesthetics.
5.2 Storage Solutions:
- Don't underestimate the importance of storage. Efficient storage solutions help declutter a space and maintain its organized appearance.
5.3 Traffic Flow:
- Ensure that there's enough space for movement within the room. Avoid obstructing doorways and pathways, and consider safety aspects in high-traffic areas.
Chapter 6: Adapting to Changing Needs:
6.1 Flexibility:
- Plan for adaptability. Furniture that can be easily reconfigured or moved allows a space to evolve with changing needs or preferences.
6.2 Technology Integration:
- Account for technology requirements, such as power outlets, data ports, and cable management, to accommodate modern living and working.
6.3 Sustainable Design:
- Embrace sustainability by selecting eco-friendly materials and design solutions. Sustainable space planning promotes responsible resource use.
Space planning is the silent orchestrator behind every well-designed interior. It’s the deliberate arrangement of elements that transforms spaces into functional, comfortable, and aesthetically pleasing environments. By mastering the principles of space planning, understanding the balance between form and function, and considering practical considerations, you can craft interiors that not only look stunning but also enhance the way we live, work, and interact with our surroundings. Whether you’re designing a cozy living room or a bustling office space, the art and science of space planning will guide you towards creating spaces that resonate with purpose and harmony.

