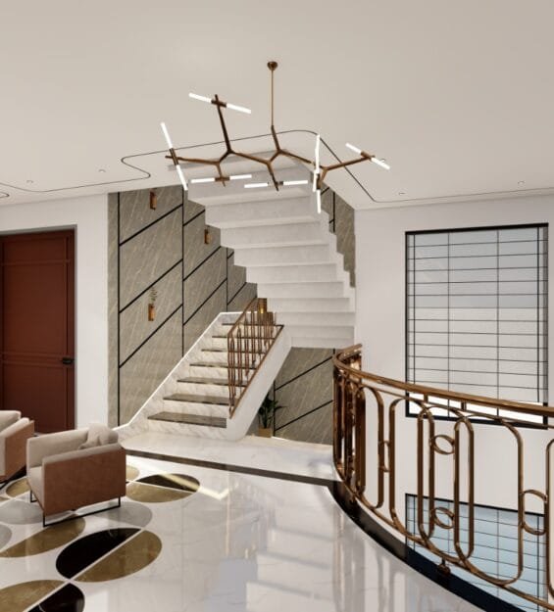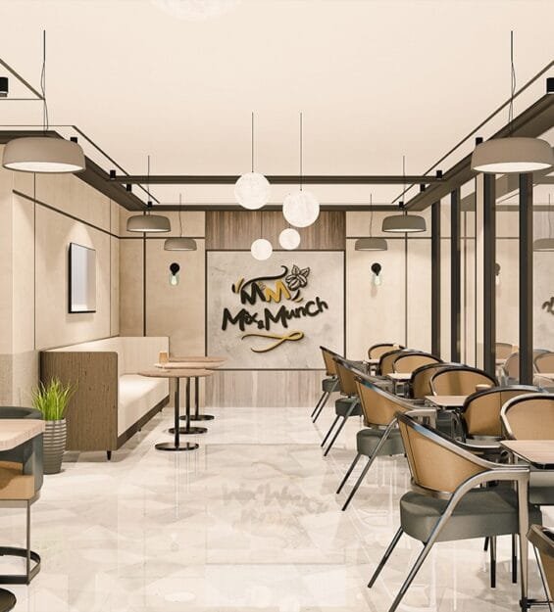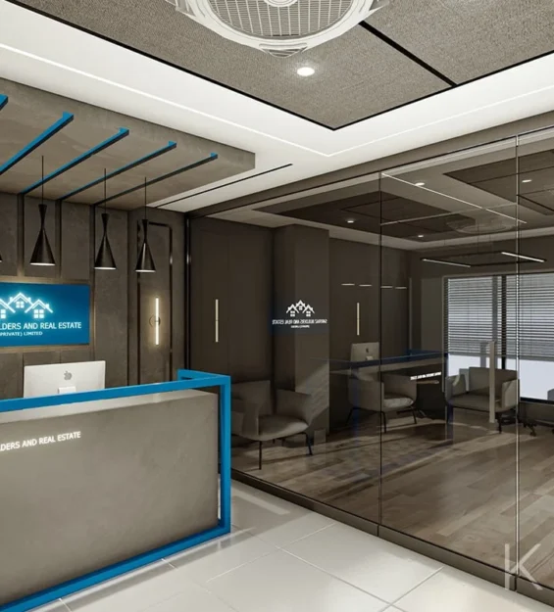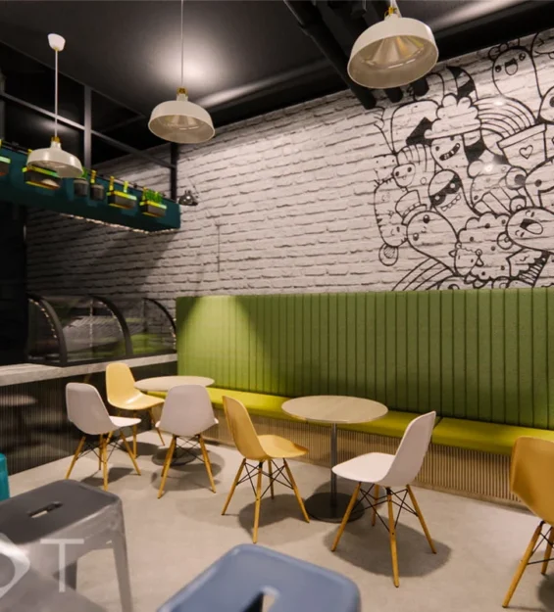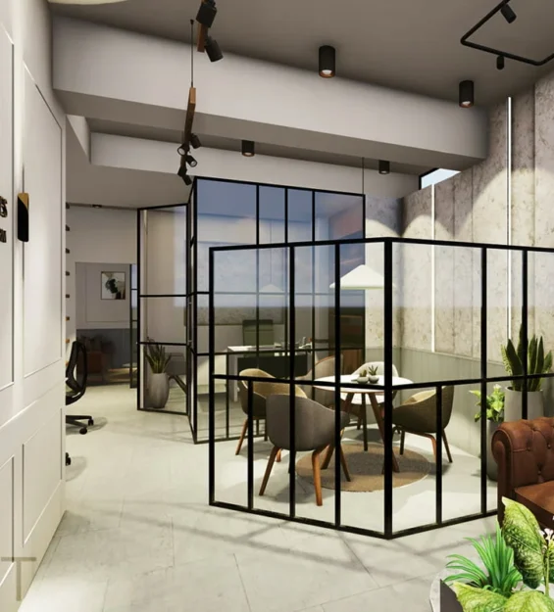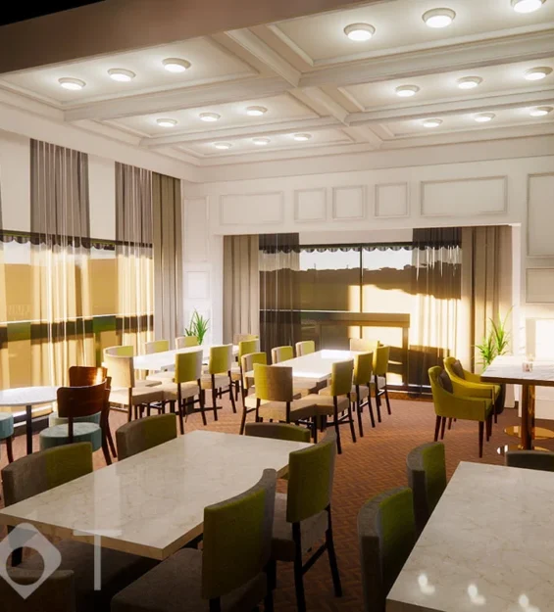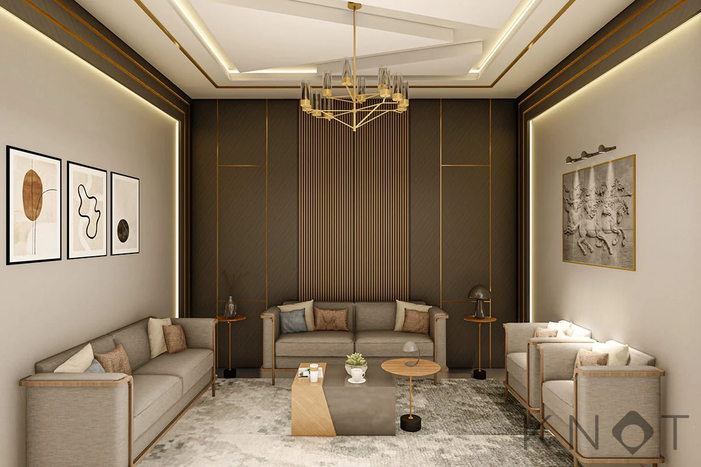
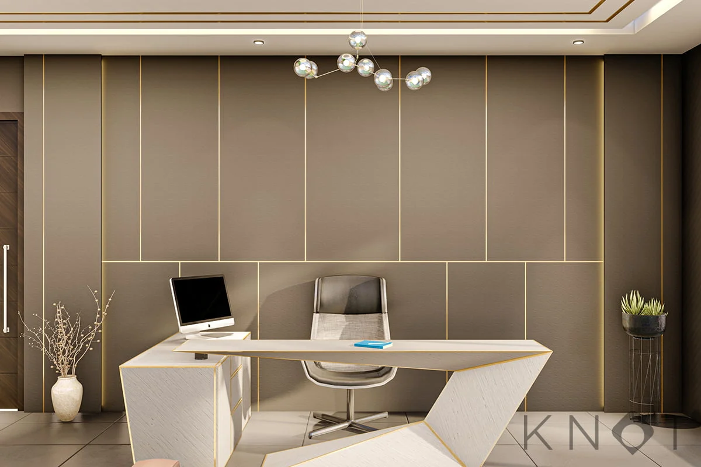
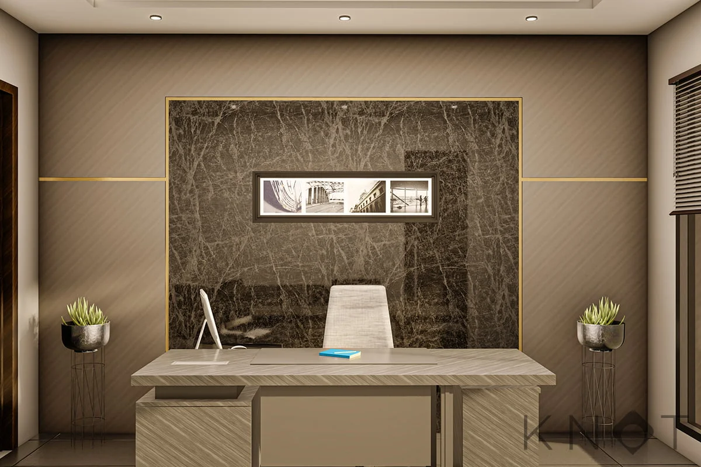
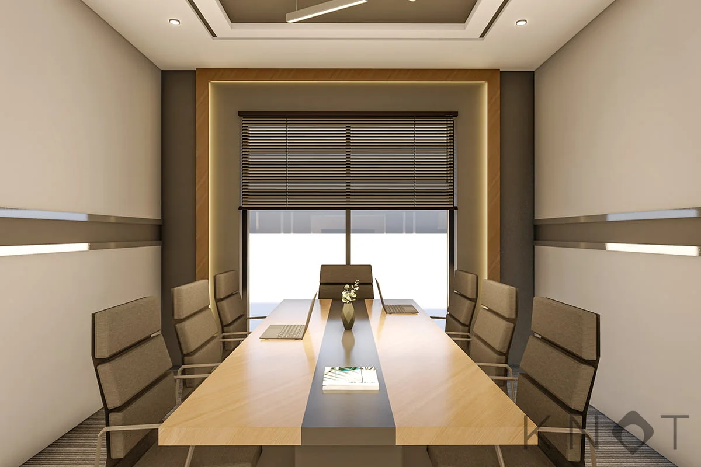

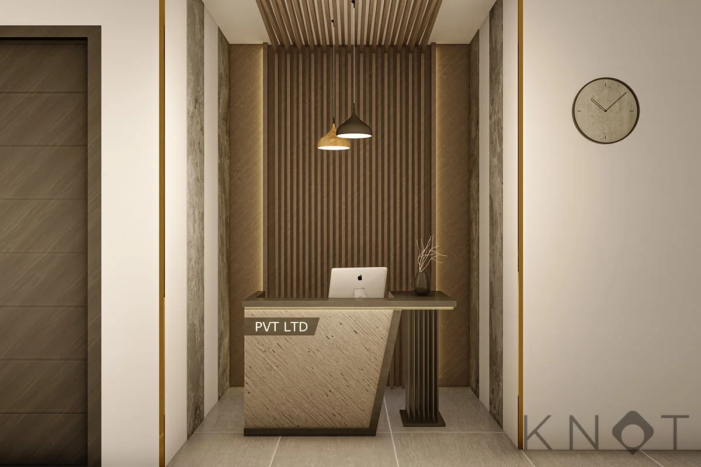
Green Tech (Pvt.) Ltd. Head Office
KNOT Design & Build is a dynamic and innovative consultant and design firm committed to transforming your vision into reality. With a blend of creativity, craftsmanship, and cutting-edge expertise, we specialize in delivering exceptional construction and design solutions.
PROJECT CONCEPT
Designing an office space for a green tech company involves creating an environment that reflects sustainability, innovation, and functionality. Below is a conceptual interior design plan for such an office, including an executive office, conference room, and staff room.
- Embrace a modern and eco-friendly design aesthetic, incorporating elements of nature, sustainable materials, and energy-efficient technology.
- Use a color palette inspired by nature, such as shades of green, earthy tones, and accents of white and light wood to create a calming and welcoming atmosphere.


